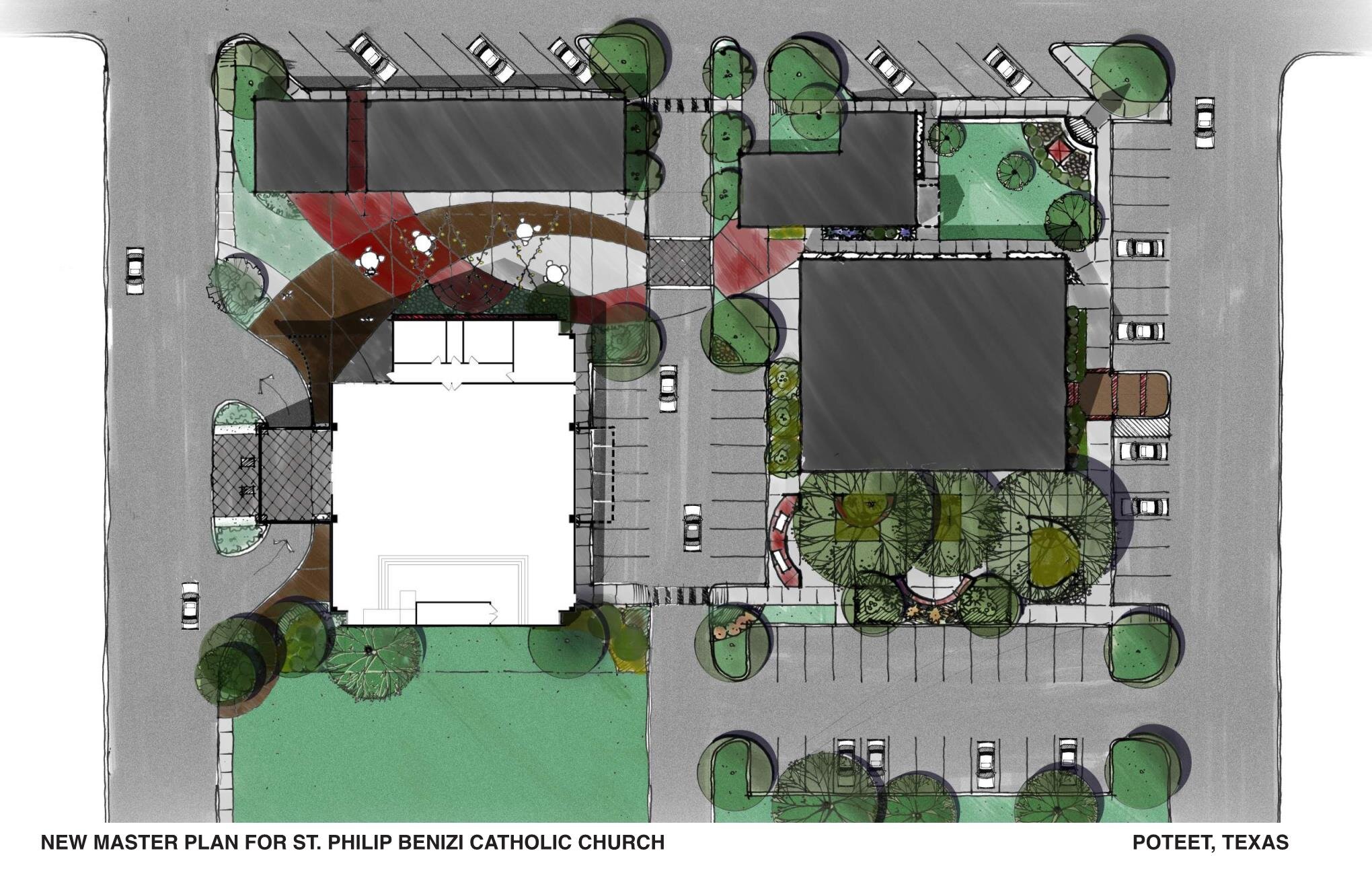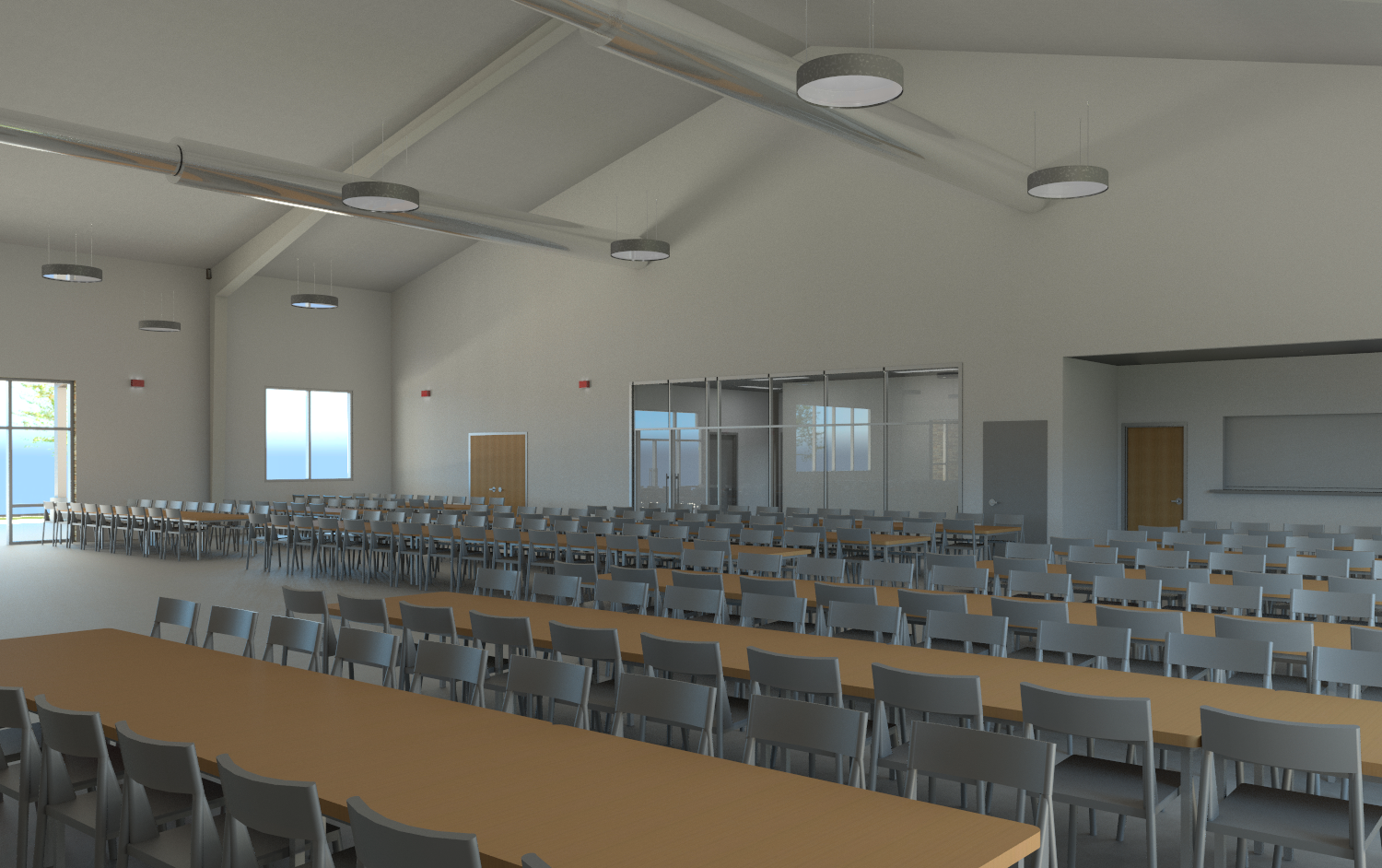ST PHILLIP BENIZI PARISH HALL
GNA was first hired to master plan the church’s property and later to design the New Parish Hall. The Parish Hall was designed as a multi-purpose building and the site designed to maximize its use for gathering spaces, parking and the site’s natural resources. The building’s original construction consisted of a large pre-engineered metal frame and metal panel exterior that if left un-addressed would overpower the surrounding residential areas. Our design team integrated two low-height, stone veneer wings as a means to break up the singular geometry and soften up the otherwise abrupt transition of material and scale. The outcome was a contextually and culturally responsive building that serves as a social hub and educational center for the local community.
PROJECT SIZE
Area: 7,589 square feet



